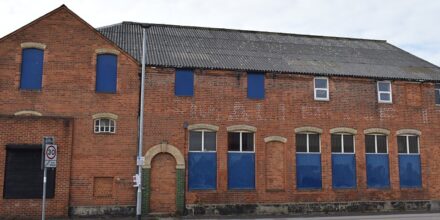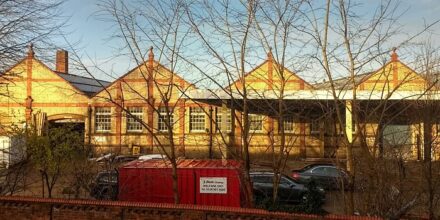Sign our petition to save the Drews building!

The buildings at 71-73 Caversham Road, Reading, home to Drews ironmongers for nearly 40 years, have a long and varied history. They were built in 1871, making them the oldest surviving buildings in the area between the railway and the River Thames. These were originally Henry Dowson’s malthouse complex, serving Simonds, Reading’s largest brewery and one of Reading’s most famous industries.
In 2020 the Bell Tower Community Association successfully applied to have the buildings locally listed. Although the buildings have been used for many purposes since the 19th century they retain many of their original features and have been deemed worthy or preservation by Reading Borough Council.
Site owner S2 Caversham has made a planning application to demolish the main buildings and replace them with a seven-storey block of flats, and the planning officers’ report recommends approval of the application. As well as destroying a valuable locally listed building, the development would create a block nearly twice as tall as any surrounding building and severely compromise the character of the low-rise Victorian housing nearby.
How could a council add a complex of buildings to its local list of heritage assets and less than a year later recommend demolition? We call upon Reading Borough Council to demonstrate its commitment to preserving the town’s valuable heritage by refusing the planning application.
URGENT – the last date for submissions is Friday 2 October 2020 so please sign this petition NOW! You can sign at www.change.org/p/reading-borough-council-save-the-historic-drews-building-from-demolition
Interested in the history of this site? Watch our documentary (the history of these buildings starts at 5:07).




